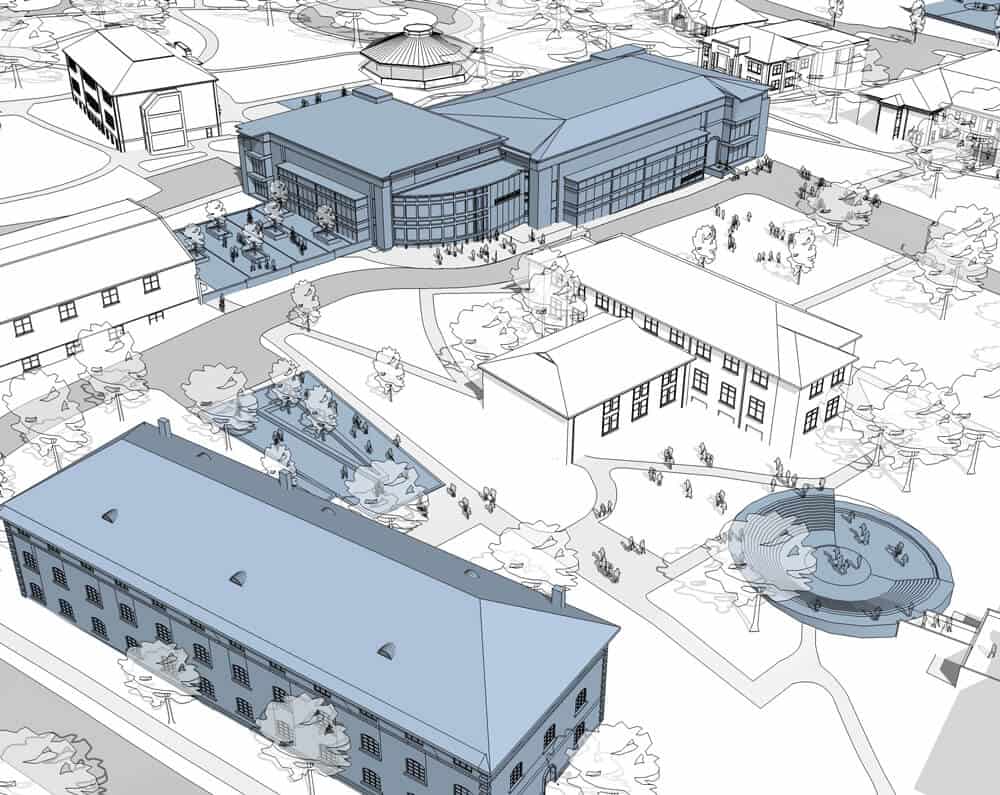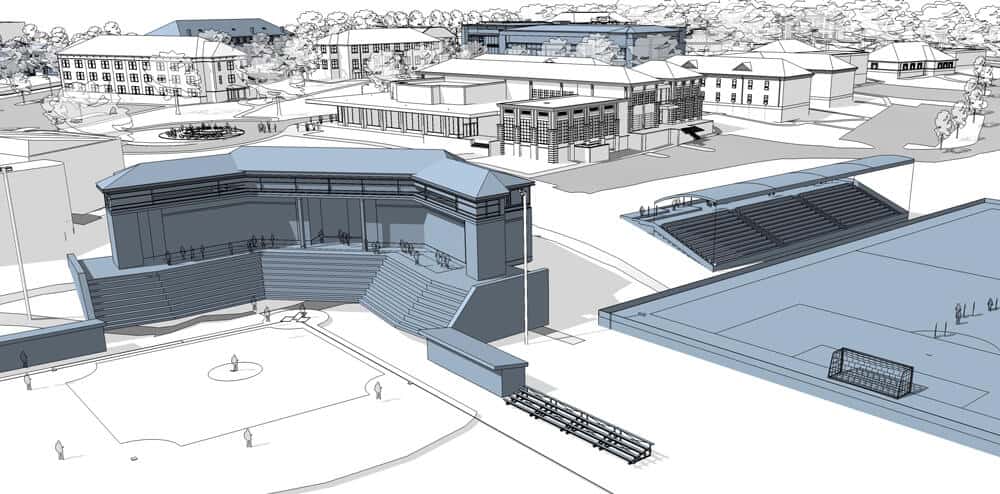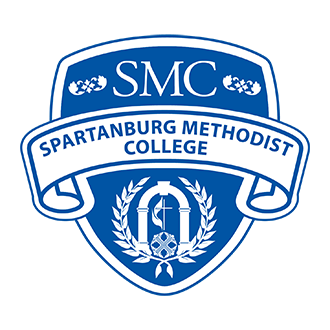Envisioning the Future, Preserving the Past: SMC’s 2016-2026 Master Plan
by Heather Hilliard and Lisa Mincey Ware

This illustration shows planned additions to SMC’s campus in blue, including a residence hall (far left),
a new student center (top) and an amphitheater (above).
“There is exciting new leadership with an enthusiastic vision for the campus as a unique teaching and learning place. That enthusiasm has spread throughout the internal and external community.”Ron Smith, Lead Architect
About once every 10 years, colleges and universities go through the process of envisioning the future look of their campuses. The end product, a master plan, guides the development of new buildings, the refurbishment of older spaces and, sometimes, the removal of campus structures or areas that have outlived their usefulness.
“A master plan is about a lot more than how the college will look over the next decade,” says SMC President Scott Cochran. “When done right, it’s tied directly to institutional or organizational goals.”
In April 2016, just five months into his presidency, Cochran assembled a committee of faculty, staff, students and board of trustees members to participate in crafting the 2016 – 2026 master plan. Their goal: to build upon the current footprint to serve new academic priorities while also allowing for critical maintenance and renovation projects. The team was also charged with adding to the student experience on campus to better shape and influence the success of current and future SMC students.
The master plan team was led by Ron Smith, a principal with McMillan Pazdan Smith, a familiar and respected architecture firm in the Upstate. Smith, who served as lead architect for the college’s 2006 plan, presented the process in a series of campuswide meetings consisting of more than 70 staff and faculty who identified pain points and opportunities. He then worked directly with the committee to capture, refine and translate a multitude of thoughts, ideas and needs into physical spaces.
“There is exciting new leadership with an enthusiastic vision for the campus as a unique teaching and learning place,” says Smith. “That enthusiasm has spread throughout the internal and external community.”
Cochran says Smith and his colleagues were invaluable in making what can often be an emotionally charged and drawn-out process go smoothly and quickly. “It was important to me that everyone at the college have an opportunity to be heard, even though we all understood it wouldn’t be possible to use everyone’s ideas,” he says. “Ron is not only an expert architect but a terrific communicator and facilitator. His confidence in this process and broad knowledge of best practices gave our team the confidence to sift through a few hundred ideas to make good decisions quickly. I wanted the plan finalized in six months, and he made that happen.”
The team identified eight goals for the 2016-2016 plan, with a new student center being the need identified most often. There was agreement that reaching Cochran’s stated goal to return the study body size to roughly 1,000 students from the typical 750-800 size of recent years will require a new student-centered facility.
Under Smith’s guidance, the committee reviewed the significance of the historical buildings on campus and how students currently moved around or through them in order to identify the best position for a new student center.

Planned athletic facilities improvements include a baseball press box/field house and covered soccer field seating.
After reviewing several ideas for placement, the committee ultimately decided to locate a future student center in the open quad east of Davis Mission Chapel. Students already travel up the vehicular path between Ellis Hall and the chapel; closing the area to vehicles would not only beautify the campus, but reduce distractions and allow for a more pedestrian-friendly greenspace.
Positioning a student center in the middle of campus would effectively break it into two precincts, an idea gaining hold on campuses across the country, says Smith. “The student center would become a gateway between the academic and student life precincts, with most classes being scheduled in Walker and Montgomery and student life occurring in the residence halls on the other side of campus.”
The second goal was to improve academic spaces for students, faculty and staff, with an emphasis on science facilities. The Walter S. Montgomery Science Building, built in 1967 well before the Americans with Disabilities Act, has laboratory spaces on the second floor but no elevator to allow handicapped students easy access to their required labs. The laboratory spaces have become outdated and need refurbishing to serve the increasing number of students interested in health science degrees. And more classrooms and office spaces are needed to accommodate a growing faculty.
To achieve those goals while also maximizing limited resources and making the best use of available space, the committee decided to include a complete renovation of the Montgomery Building in the master plan. They also recommended that the current Burgess Student Center be refurbished for use as a science space when a new student center is completed.
Even as they looked to the future, protecting the college’s history was another committee goal. The historic buildings – Charles P. Hammond Hall (the college’s first building), Eliza Judd Hall, the Frank Walker Building and the William S. Moore Student Athletic Activities Building – will be preserved and remodeled/refurbished to suit current or new purposes.
Over 40 percent of SMC students participate in athletics, and it’s a key component of student growth, satisfaction and success. The master plan includes new sports fields in the northeast area behind the Phyllis Buchheit Board Room and Vassey Information Technology Center. The baseball field would receive much-needed improvements, such as the addition of a field house and press box.
A draft of the plan was presented to the college’s board of trustees in October 2016. In February 2017, the board voted to approve the plan. James Fletcher Thompson, chair of SMC’s board of trustees and a master plan committee member, says the approval vote was unanimous. “It was a privilege to participate in the visioning process and to witness the favorable reception from my board colleagues. The master plan sets the stage for strategic, necessary growth that will be good for SMC and for the larger community.”
Raising the money to make the master plan a reality is the next step, Cochran says. For now, as the college considers adding new academic degrees (see article on page 30), he’s confident that the plan can easily accommodate these and any other programming changes that will continue to occur in response to a rapidly shifting higher education marketplace.
View the master plan in more detail and see an animated fly around at www.smcsc.edu/master-plan.
